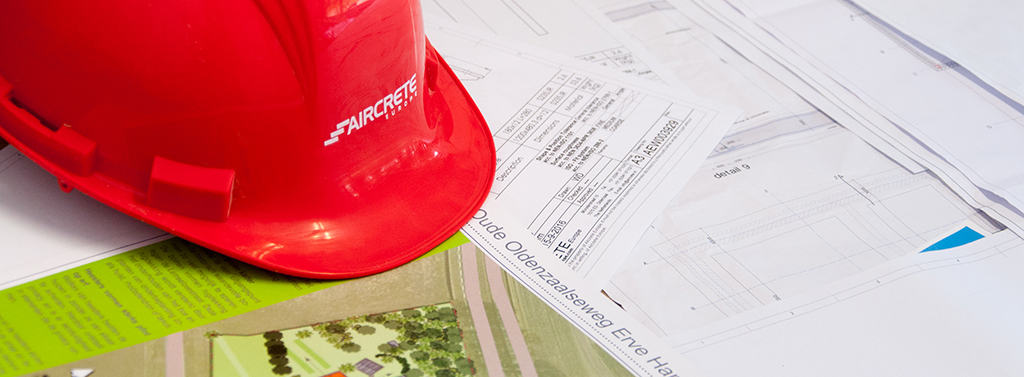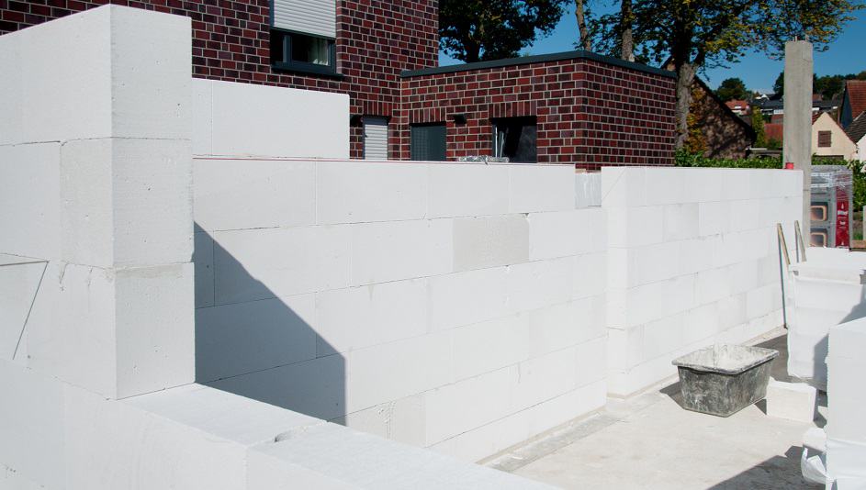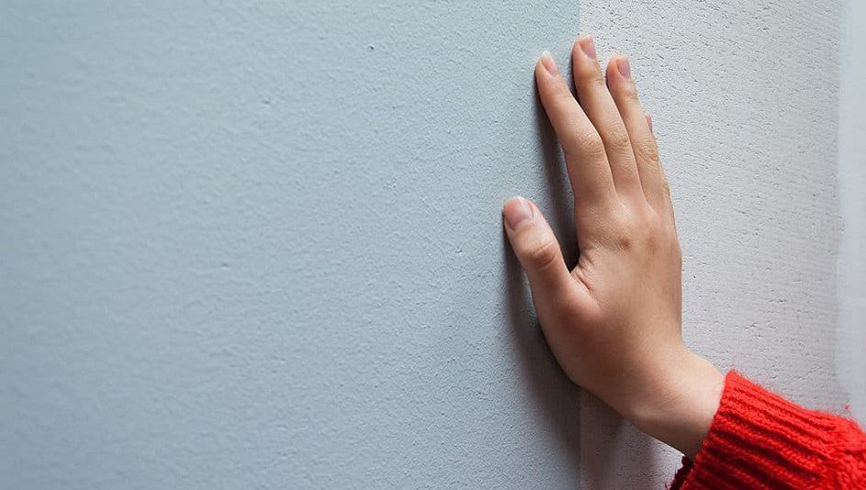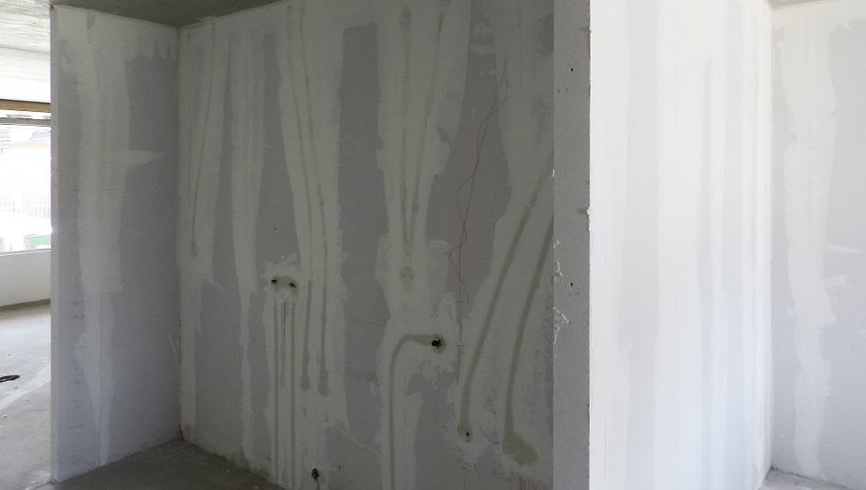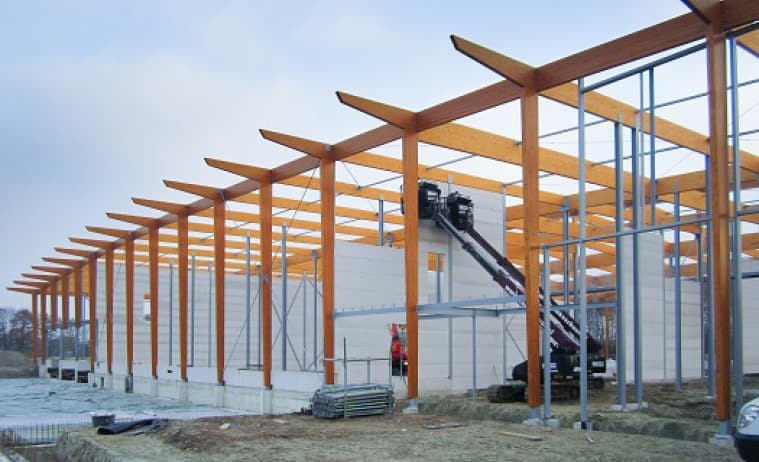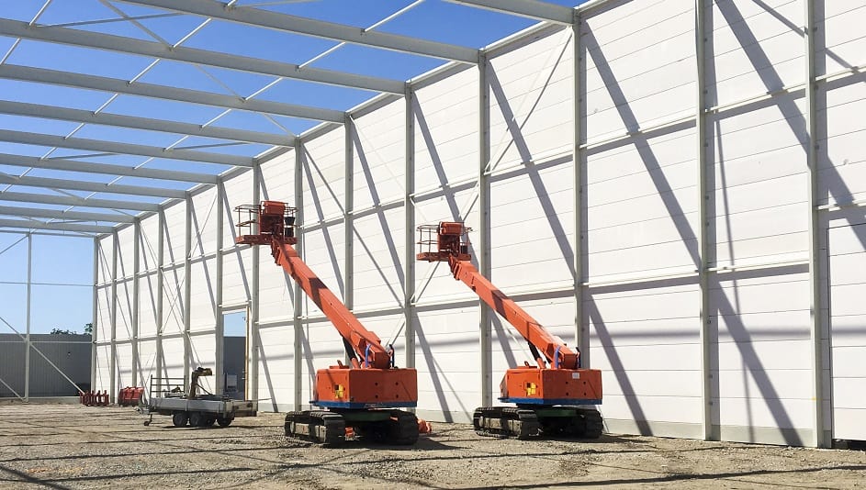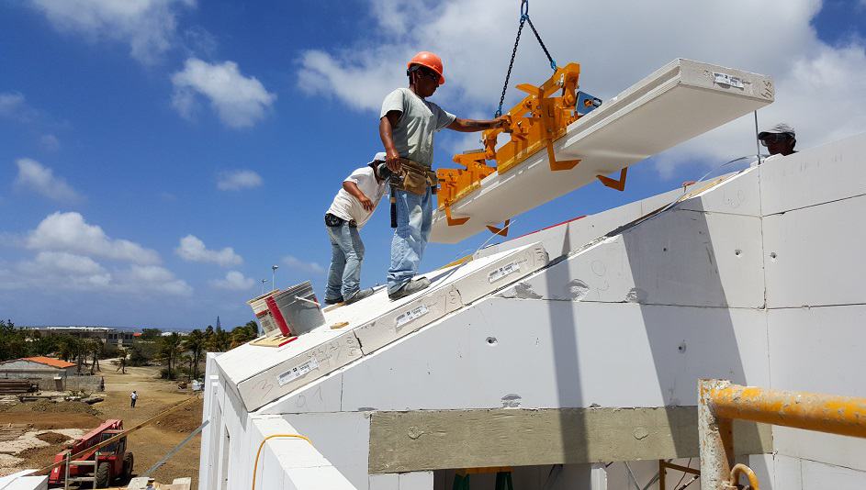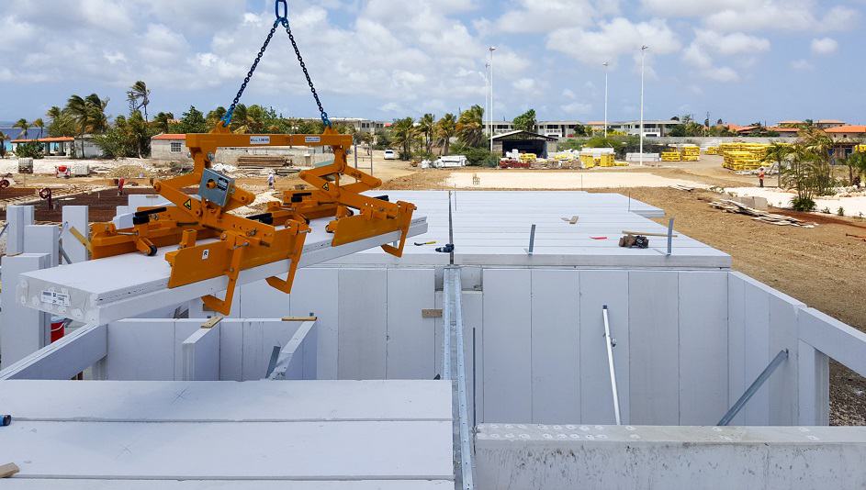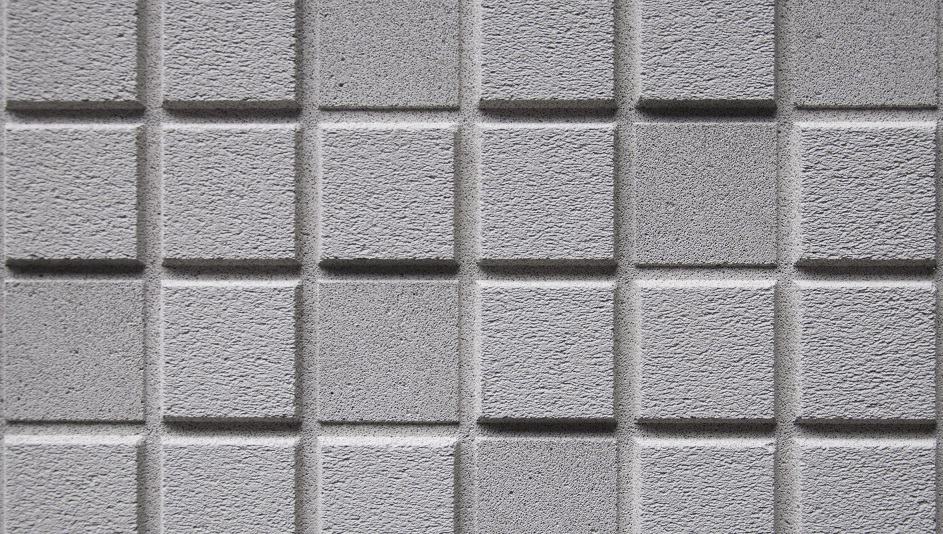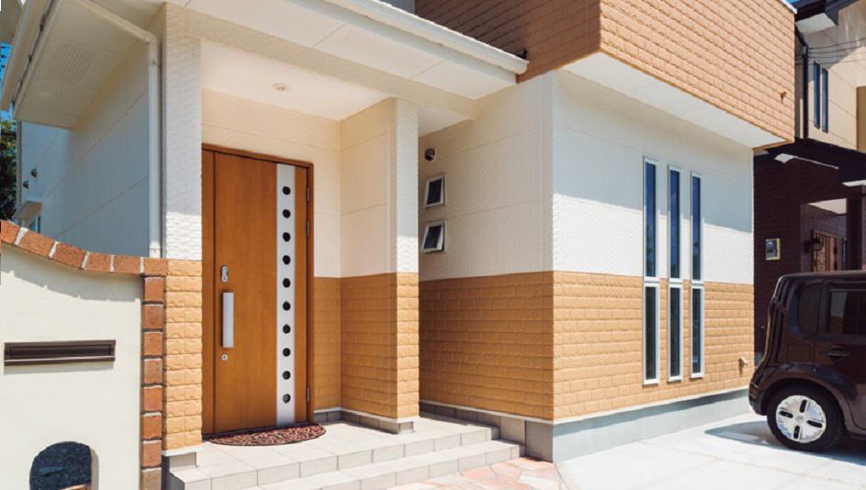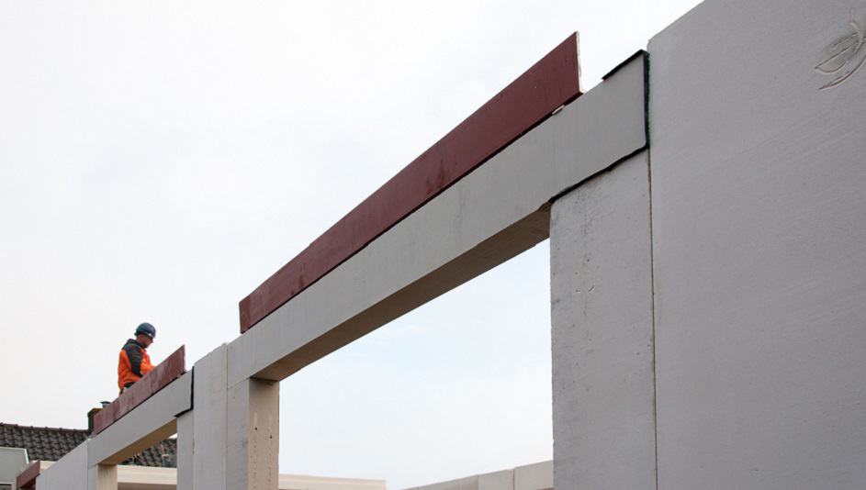Autoclaved Aerated Concrete (AAC) is one of the most sustainable building materials today. Outstanding thermal efficiency and universality of application are the main reasons for the success story of AAC throughout the 20th century. Already today AAC has secured its place in the future of sustainable construction outperforming alternative building materials in natural insulation, fire resistance and eco-friendliness.
However, designers, architects, builders and producers of AAC do not stop investing in research and development. New environmental regulations set the bar high for the desired energy efficiency of existing building materials. Lower density AAC products can potentially cater to energy efficiency requirements. Yet, lower density means reduced structural properties of aerated concrete meaning that the load-bearing capacity of AAC products may disappear together with the possibility of using AAC in multiple level constructions.
Taking commercial interest into account, builders, and eventually house owners, focus more on cost-effective construction which requires fast, easily installed, recyclable, versatile and less labour intensive building systems. Reinforced AAC panels are the perfect solution if structural and efficient construction is desired. This article reviews in detail the benefits of using AAC panels and describes how Aircrete Building System offers a unique solution to fast, easily installed, less labor-intensive construction.
A Background on AAC Blocks and AAC Panels
The versatility of AAC material and its inherent thermal and acoustic resistance allow it to be used in different climatic zones in a wide range of applications, which cater to the building traditions of many countries. The product can be used in the construction of single-and multifamily social residences, apartment blocks; commercial construction of offices, high-rise structures, hotels, retail stores, warehouses, etc.; and industrial construction of power plants, factories, etc.
AAC Blocks
Blocks made from AAC are used mostly as wall products and infill, foundation and insulation purposes. AAC blocks are non-reinforced and are predominantly used as a non-load bearing material. The benefits of using AAC blocks compared to bricks, i.e. sand-lime, ceramic or concrete, as well as gypsum boards are widely known and blocks have been applied all over the world since the pre-WWII days. AAC blocks have maintained their popularity throughout the years, many AAC plants have been installed particularly in the last decade, however, today the AAC block market is slowly becoming obsolete.
AAC blocks can be quickly and easily placed
The abundance of AAC blocks is vividly present in the major AAC markets, such as India, China, Poland and Russia, slowly driving down the sales price of the material. Heavy competition with bricks and self-compacting concrete forces AAC producers to enter into a price war, inevitably leading to lost profits and disregard of product quality. Overall, AAC block has surely become a commodity material that is losing its potential. AAC panels, on the other hand, can adequately satisfy social, commercial and industrial sectors’ needs for fast, flexible and cost-effective building solution.
AAC Panels
Mature AAC markets (such as Western Europe, Scandinavia, Japan, Australia, etc.) have already long embraced the positive prospects of using reinforced AAC elements and shifted their attention towards fast, easy and commercially efficient building with AAC panels. Ever since Siporex has introduced steel-reinforced elements in the 1930s, reinforced AAC panels have paved their way into load-bearing structures. AAC panels constitute a wide array of products that together make up a very flexible and thus hugely beneficial building system. Assuming different building codes, state norms and architectural designs, AAC floor, roof, wall and cladding (façade) panels can successfully satisfy the needs of commercial, industrial and social construction in developing and already mature AAC markets.
AAC Panels from an Aircrete plant have the unique Super Smooth surface due to the most innovative European production technology. A double wired high-speed cutter closes the aerated concrete pores leaving an exceptionally smooth surface on both sides of the panel.
Aircrete Building System
Aircrete Building System is an established modular construction concept that uses reinforced prefab AAC panels and specials to create a customized building solution to achieve faster and more economical construction. It capitalizes on the modularity of a building that AAC elements can offer. Precise product dimensions, ease of handling and it`s lightweight contribute to superior building technique with AAC panels. Depending on the design, complete houses, apartment blocks, warehouses, distribution centres can be built from standardized AAC panels.
Components of Aircrete Building System
The following AAC elements constitute the components of the Aircrete Building System:
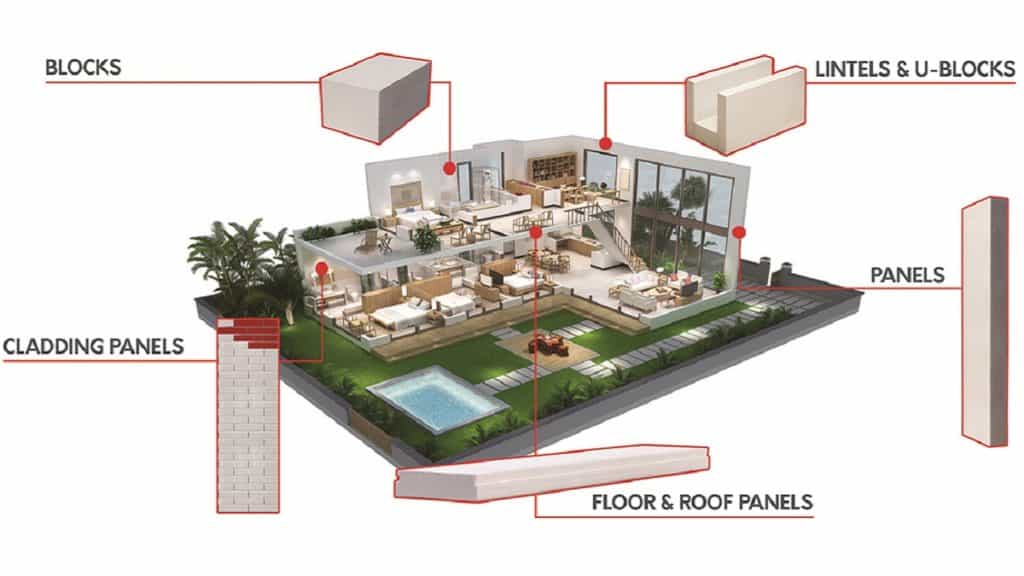
AAC Partition Panels
AAC partition panels are widely applied in social and commercial construction, serving as an internal non-load bearing separating wall. They are more cost and thermally efficient than gypsum boards and are the perfect substitute for AAC blocks which are used to separate spaces and fill gaps. Partition panels are lightly reinforced for transportation purposes, they are at floor height and installed vertically.
The entire non-load bearing structure of your building can be developed with a single product which allows reliable and efficient construction for contractors. The attractive Super Smooth surface results in an easy and cost effective finish. After skimming the joints, the wall is directly ready for wallpapering and/or painting.
AAC partition panels are a superior building solution for all internal applications such as separation walls, corridors or storage rooms
in residential and commercial constructions.
AAC Industrial Wall Panels
Similarly, AAC industrial wall panels can serve as an internal load-bearing structure or an outer wall. In contrast to AAC partition panels, these panels are medium/heavily reinforced to be able to hold the weight of multiple-story buildings. Installation of AAC partition/wall panels is fast (≈25 – 35m2 a day per worker) and economical with minimal waste residue on-site due to accurate dimensions and Super Smooth surfaces. The high precision on thickness (+/- 0.3 mm) makes the panel suitable for double-sided applications. AAC wall panels are also popular in building large commercial and industrial projects. Heavily reinforced they are assembled horizontally between a concrete/timber/steel frame and are extremely fast to install (≈100m2 a day with a crew of 3 and a crane).
Industrial warehouses – AAC Panels used on the wooden and steel structures
AAC Roof and Floor Panels
AAC roof and floor panels are an ideal solution for any floor or roof structure and are an essential component of Aircrete Building System thanks to its excellent combination of strength, thermal and acoustic insulation. Both types of panels are heavily reinforced, profiled (depending on the design) and fulfill accurate span-load requirements. Floor panels provide a feeling of concrete flooring at a substantially lower cost and with better insulation values. Roof panels can be installed flat or angled and are extremely important in securing good thermal resistance of roofing structures.
Angled installation of AAC Roof panels
Flat installation of AAC Floor/ Roof panels
AAC industrial wall panels and AAC roof and floor panels also serve as firewalls, protecting the potentially flammable goods inside the buildings. Roof/floor panels are widely used in social and industrial high-rise applications with an average assembly rate of ≈230 m2 a day.
AAC Cladding Panels
AAC cladding panels within our building system play the role of decorative material that can easily substitute heavy and expensive ceramic and brick facades. These façade boards are thin (35mm) and light (~20kg) but solid as they are reinforced with ultrathin coated or galvanized steel mesh. Unaffected by sunlight, rain and thermites these panels are painted with water-resistant paint (high silicon content), making it extremely durable. As part of Aircrete Building System, cladding panels can be directly fixed on AAC, steel, timber or concrete frames with a layer of insulation in-between, if required.
AAC Cladding panels and a sample application
AAC Lintels/Structural Beams
AAC lintels are special load-bearing reinforced products. They serve as beams to support the weight of the wall (live, dead and wind) over window or door openings. AAC lintels eliminate the need for molds or iron bars to continue with the work on walls, which is significantly time-saving.
AAC Lintels are reinforced elements that are used to cover windows, doorways and other openings
Download your free AAC Installation Manual
The purpose of this manual is to serve as a reference to builders, contractors and those seeking experience in how to build with AAC and the Aircrete Building System. This step-by-step guide includes tools, materials, mortar types, installation time, finishing works and samples after installation. Click here to download your free copy of the AAC Installation Manual.
Get in touch with us
Are you looking for a cost-effective solution for fast, easily installed, less labor-intensive construction? Would you like to convert an existing building project into an optimized AAC building system? Then contact us now:

