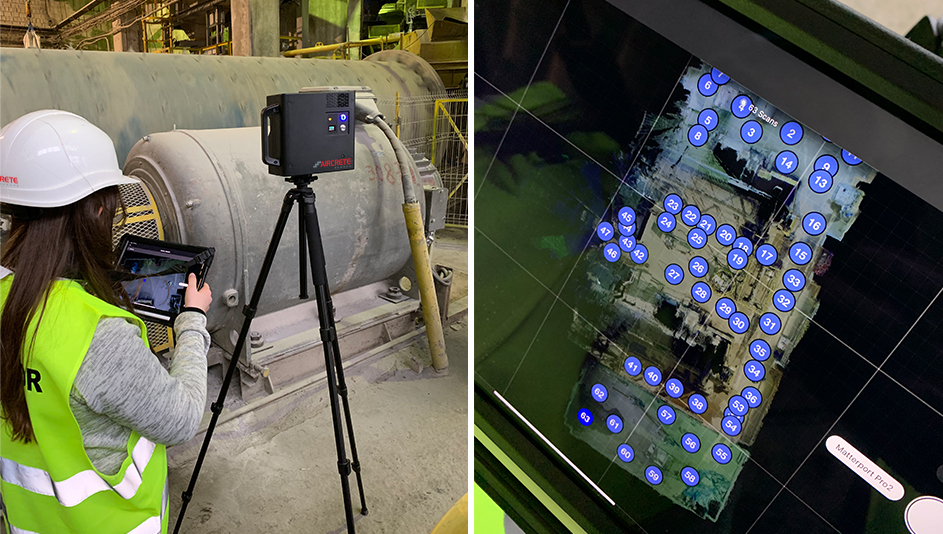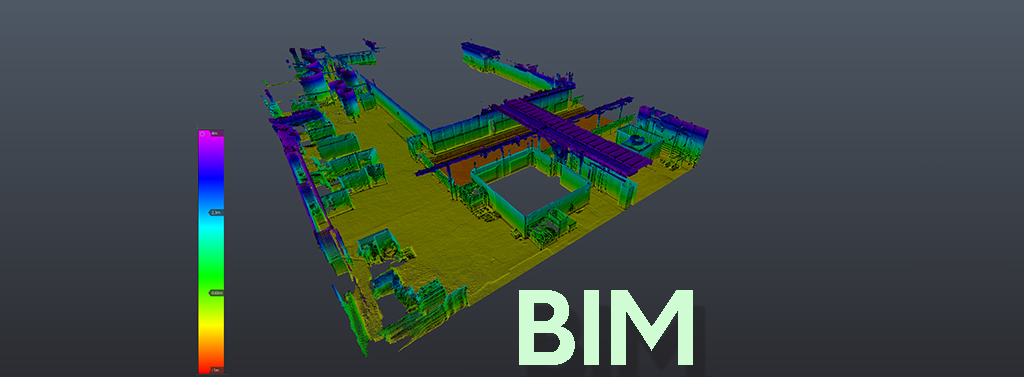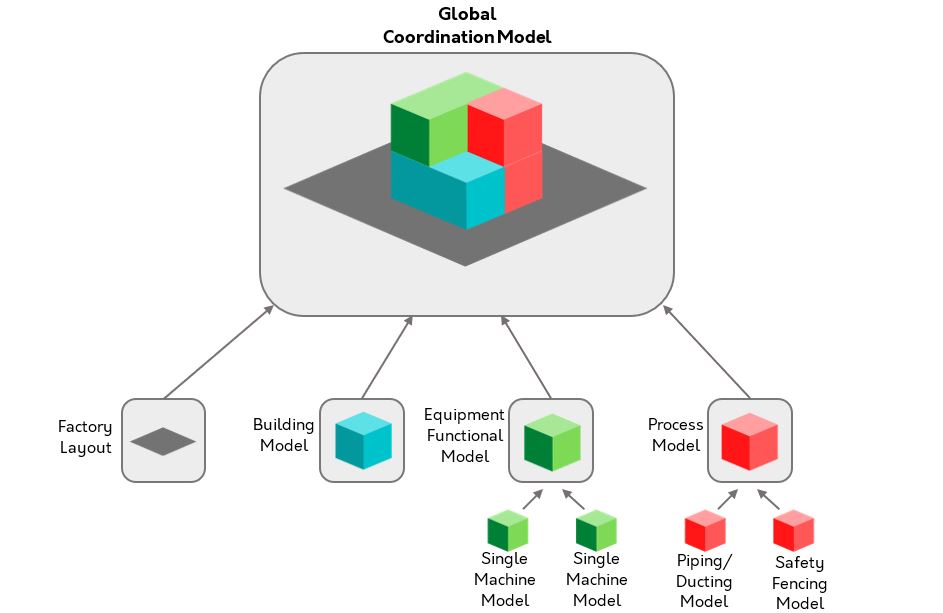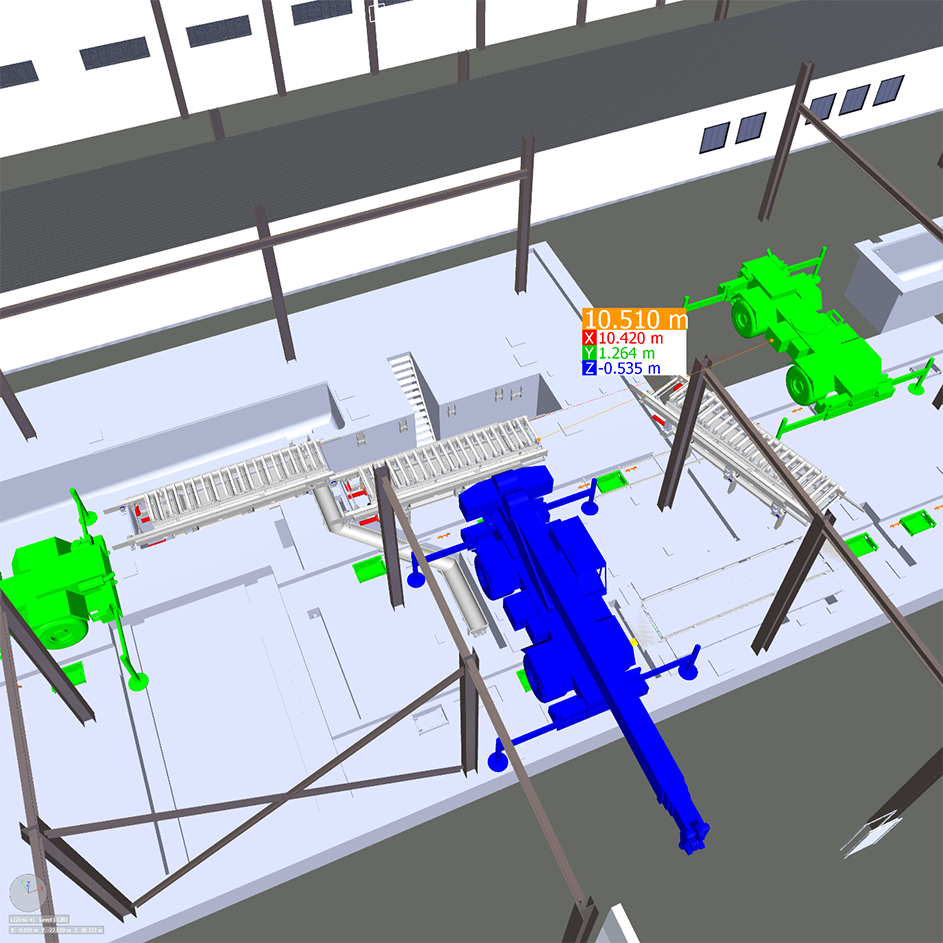About Building information modeling (BIM)
Over the last two decades, Building Information Modeling (BIM) has emerged into a de facto industrial-strength medium of the global AEC (Architecture, Engineering and Construction) industry. BIM is a process used for managing information throughout a project’s lifecycle via an intelligent cloud-based model that integrates into multidisciplinary data. From design through construction to installation and operation, Building Information Modeling coordination holds the promise of reduced costs, faster construction and installation, and better quality overall.
Previously, a traditional multidisciplinary engineering project was based on a set of documents, mostly in the format of drawings and reports. Even when created digitally through Computer Aided Design (CAD), the project resulted in a package of non-centralized information, creating room for conflict and data redundancy.
Building Information Modeling is an evolved process that contains a great deal of information, going beyond the basic model of CAD. It presents the relevant data necessary for the planning and execution of the project, and allows for the project team to collaborate. All the above helps to run the efficient project management in general. BIM is used to to identify opportunities for improvement via intelligent digital approach, in which all project information is integrated in a single location. The models are developed in digital databases that allow collaboration and information exchange among stakeholders.
Integration of BIM in Aircrete’s projects
Working with several partners (suppliers, customer, local contractors) on multidisciplinary projects, with a growing demand for improvement of information flow, Aircrete Europe incorporates BIM to optimize its solutions and enhance the success of the projects. Currently, Building Information Modeling is being integrated in Aircrete projects by using a set of software tools and a 3D plant scanner, that combines all disciplines of a project.
The 3D plant scanner captures a high-density point cloud of a physical building, existing equipment and installed utilities. On average, it takes 2 to 3 days and 700 scanned points for the total existing factory hall’s scan to be realized (Fig. 1).

From that, a personalized plant layout and building model are created simultaneously. On a brownfield projects the point cloud generated by the 3D plant scanner is used as a starting point. On greenfield projects, required information is provided by the customer. With that input, detailed engineering of Aircrete Europe equipment starts, including mechanical and process engineering (piping and ducting, safety fencing). All the data is connected through the Aircrete BIM process, creating a global coordination model, that includes all disciplines and information inherent to the project (Fig. 2).
Fig. 2: Global coordination model and its disciplines
Available to all stakeholders, the global model is used beyond the design phase. As Aircrete projects can have a high level of complexity (particularly the brownfield ones), the model is also very useful to execute, for example, a thorough clash analysis. Clash analysis has already been proved to be efficient at Aircrete by being able to identify or solve compatibility issues at an early stage of the project. Taking a step further, another dimension – time – is integrated to the global model, which then, is used for detailed installation planning and manpower planning. Resulting in a visual installation sequence, it facilitates visualization and discussions (Fig. 3).
Fig. 3: Visual installation sequence of equipment
Finally, after the project is completed, the result is a digital twin that can be used by the customer for facility management and future upgrade projects. Aircrete is always aiming for the future and finding innovative ways to include real-time data.




