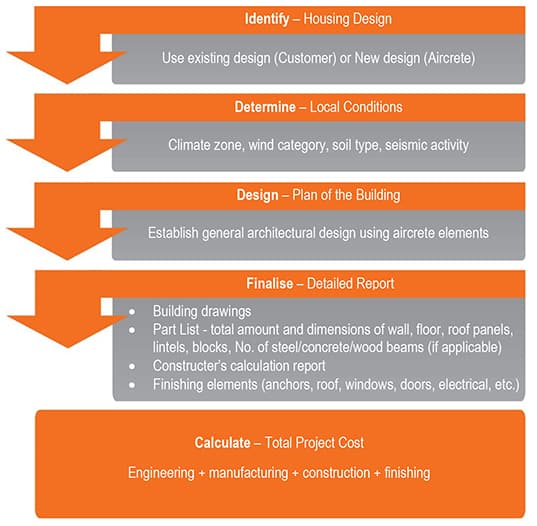Autoclaved Aerated Concrete (AAC) is one of the most sustainable building materials today. Unique product flexibility and material characteristics allow for high-speed and energy-efficient construction with AAC elements. Yet with the ever-changing building environment and with the growing importance of developing markets, Aircrete offers a new way of AAC application as a unique solution to fast, economic and green construction.
What is Aircrete Building System?
Aircrete Building System is an established modular construction concept that uses reinforced prefab AAC panels and specials (e.g. lintels) to create a customized building solution to achieve faster and more economical construction. Depending on the design, complete houses/apartment blocks/warehouses/distribution centres can be built from standardized AAC panels, using our system. Universality and flexibility of Aircrete manufacturing technologies allow for a diverse product portfolio (Partition Panels, Wall Panels, Roof Panels, Floor Panels, Cladding Panels, Lintels and Blocks) that offers architects and property designers versatility in application.
Unique AAC material characteristics, labour and time-efficient construction as well as cutting-edge Aircrete technologies came together in the most cost-effective and sustainable modular building technique existing in the market. Fast, green and cost-effective construction using prefab Aircrete Building System is the next step towards your market expansion.
What AAC elements can be used in Aircrete Building System?
AAC partition panels are widely applied in social and commercial construction, serving as an internal non-load bearing separating wall. AAC wall panels serve as an internal load-bearing structure or an outer wall. In contrast to partition panels, these panels are medium/heavily reinforced to be able to hold the weight of multiple-story buildings. AAC roof and floor panels are an ideal solution for any floor or roof structure and are an essential component of Aircrete Building System thanks to the excellent combination of strength, thermal and acoustic insulation. AAC Cladding Panels within this building system play the role of decorative material that can easily substitute heavy and expensive ceramic/brick facades.
Unique advantages of Aircrete Building System?
The most noticeable advantages of this system are labour efficiency, cost-effectiveness and speed of construction.
- Installation time and efforts are significantly reduced thanks to prefabricated AAC panels (no cutting and sawing down to required size) resulting in waste-free workability and minimization of labor expenses.
- Compared to AAC blocks, panels are much more easily and faster installed because of their larger size (up to 250m2 per shift with 5 workers).
- Super Smooth surfaces of the products require minimal finishing on-site thus allowing for significant savings because the need for expensive plastering is eliminated. Only the joints between the panels need to be skimmed with a gypsum-rich mortar (AAC glue) to make a smooth integration with the surface.
- A valuable advantage of building with AAC is the lightweight of the complete building that positively affects the foundation works.
- Constructing with AAC panels also improves thermal homogeneity of the building contributing to better microclimate and comfort inside living and working spaces (i.e. AAC is the preferred material for passive housing in Europe).
All in all, Aircrete Building System with AAC panels is specifically designed for high-quality residential and industrial applications and allows for a resourceful, fast and durable construction. Applying such a system clearly benefits the building contractors, however, the most significant benefit is the reduction of the total cost of ownership for the homeowners. Lower cost of construction with AIRCRETE Building System means lower price of m2 which is crucial for developing nations where affordable housing is in demand.
Aircrete Building System – Step by step


